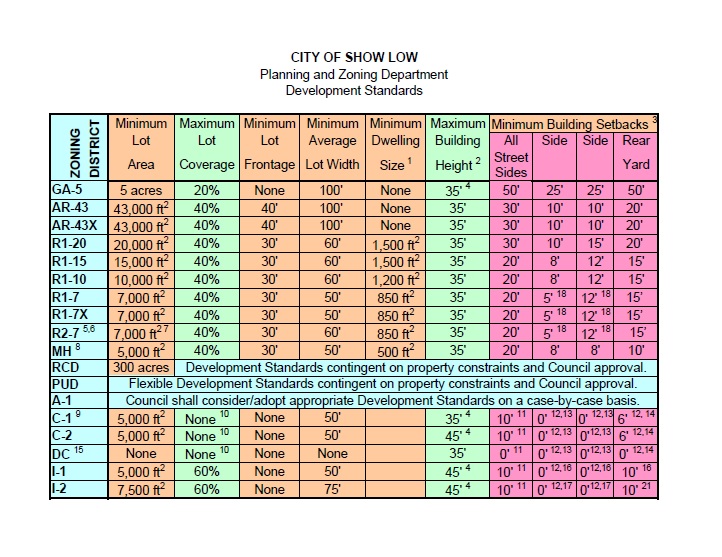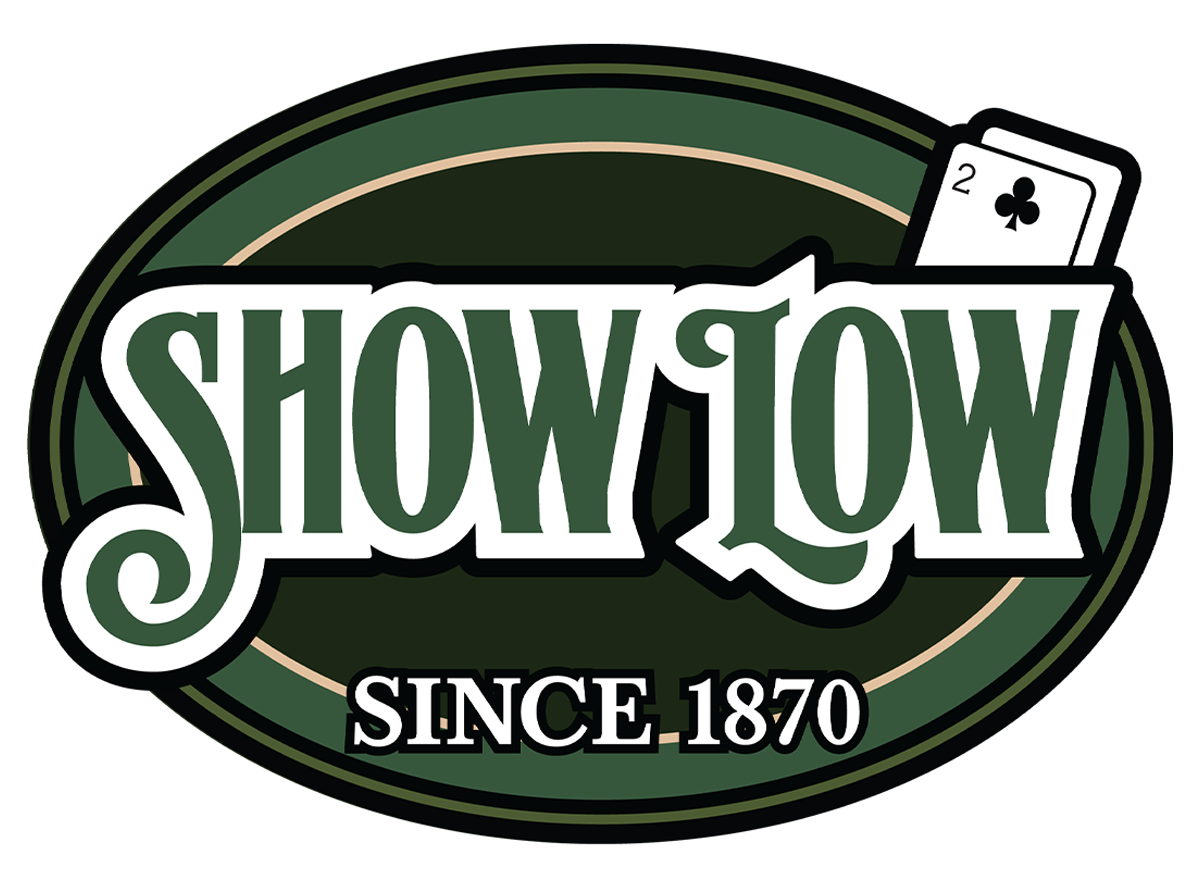Zoning Districts & Development Standards
Footnotes:
1. For all subdivisions please refer to governing deeds and restrictions (CC&R’s) for possible additional requirements.
2. Building height shall be the vertical distance measured from the average grade level to the highest point of the roof.
3. Any building, regardless of minimum setbacks, may not be constructed or placed so as to obstruct any recorded easement. All structures shall maintain minimum separation distances as outlines in Sec. 15-1-44(f) 6 of the zoning ordinance.
4. This height may be exceeded in conjunction with a Conditional Use permit application/approval.
5. If multi-family development is proposed refer to Sec. 15-1-56 (11) for minimum recreation area requirements.
6. Where multi-family development occurs adjacent to single family residential properties refer to Sec. 15-1-56 (10).
7. If multi-family development is proposed refer to Sec. 15-1-56 (2) for minimum lot area per dwelling unit.
8. Refer to Sec. 15-1-57 for minimum recreation requirements for Mobile Home Park development.
9. Refer to Sec. 15-1-59 (2) for requirements for storage incidental to a permitted/approved use.
10. Building design guidelines will be followed as laid out in the property development standards per corresponding code section.
11. A minimum portion of the lot measured between the front property line and the building's street side setback, and extending the length of the property
(excluding driveways) shall be landscaped according to city code.
12. This setback distance may necessarily be increased, as required, by the International Building Code.
13. This setback shall be increased to a minimum of 20' if it's adjacent to a residential zone.
14. This shall be increased to 20' (or height of the building) - whichever is greater - if the property adjoins a residential zone.
15. Commercial development in this zone - adjacent to residential properties - must comply with the screening requirements of Sec. 15-1-58 (8).
16. This shall be increased to 50' if the property adjoins a residential zone.
17. This shall be increased to 100' if the property adjoins a residential zone.
18. Maximum side yard: One side yard of five (5) feet and one side yard of twelve (12) feet except that where a side lot line abuts a street, there shall be a minimum side yard of twenty (20) feet. Subdivisions that received final plat approval prior to January 7, 2003 may utilize side yard setbacks of either five (5) feet and twelve (12) feet or eight (8) feet and eight (8) feet except where a side lot line abuts a street, there shall be a minimum side yard of twenty (20) feet.
Quick Links

